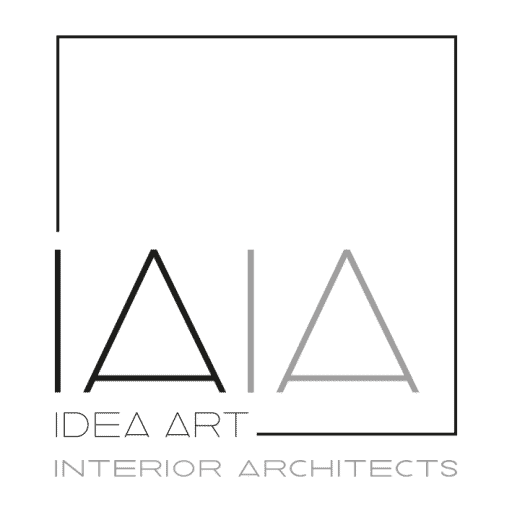Residential
270 | The Frame
Idea Art
Project
Concept
The project spreads over two levels, surrounded by vast green areas, and landscape. From the inside, we wanted to emphasize the outdoors by creating architectural instances framing the views to the outside.
The double height main entrance offers the first glimpse into the project, vertical wooden columns guide the vision up. The surrounding wooden cladding disconnects the entrance from the rest of the house by giving it its own identity and style. Coming in, the dining table acts as a backstage to the seating area floating like an island in the middle of the reception space. Finally the main stairs drop down elegantly from the first floor, framed by a copper metal sheet, it acts as an architectonic device that connects both floors vertically as well as the inside and the outside, horizontally.
Awards
Interior Design Awards | Interior Design – Conceptual | Honorable mention














































